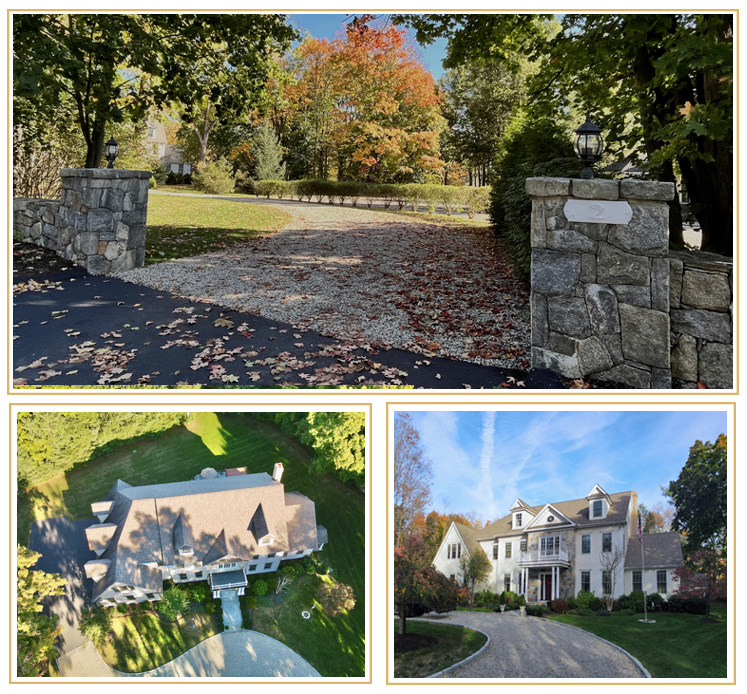


Award winning schools, respected residents, nature enchantments, art & family communities, outdoor activities, perfect for urban living & retreat wonderland. 5 minutes to town center, businesses, restaurants, 2 Metro North train stations, community center, & parks. 75 minutes to NYC, 3 hrs to Boston. Craftsman style architecture, intelligent designs & high-grade materials throughout. Grand Primary bedroom. Spa en suite bath.
Call for a private or virtual tour today:
866-975-1191 property ID 2569 #
VIEW PROPERTY
PHOTO’S & VIRTUAL TOURS
Virtual Tour & Photo Gallery – ListingsMagic
3D Virtual Tour – Room to Room – Ricoh VT
Broker Walk THRU – Ashely Cheah, Broker
Online Advertising – AdWerx
Official State of CT website
Official Wilton, CT website
Featured Listings on www.DoAwalkTHRU.com website
QR Code 2 Deerfield Rd Wilton CT 06897 website
RESIDENTIAL INFORMATION
- Style: Colonial
- Rooms Total: 10
- Beds Total: 6
- Baths Full / Half: 4 / 2
- Sq Ft Total: 7,951
- Square Feet – Liv/Bsmt: Public records lists total living area as 5,289 Sq.Ft. and gross basement area as 2,662 Sq.Ft.
- Fireplaces Total: 2
- Heat Type: Hot Air, Zoned
- Heat Fuel: Propane
- Cooling System: Central Air
- New Construction Type: No/Resale
- Garage/Park: 3 Car/Attached Garage, Paved, Driveway
- Year Built: 2013
- Exterior Siding: Shake, Wood
- Acres: 1.00
- Direct Waterfront Y/N: No
- Water Source: Public Water Connected
- Sewage System: Public Sewer Connected
- Property Tax: 25,535
- Mil Rate Total: 28.230
- Assessed Value: $904,540
- Tax Year: July 2022-June 2023
- Zoning: R-1
ROOM DESCRIPTION
- Bedroom:UpperLevel – 9 ft+ Ceilings, Full Bath, Hardwood Floor, Jack & Jill Bath, Marble Floor
- Bedroom: UpperLevel – 9 ft+ Ceilings, Full Bath, Jack & Jill Bath, Marble Floor
- Bedroom: UpperLevel – 9 ft+ Ceilings, Full Bath, Hardwood Floor
- Bedroom: UpperLevel – 9 ft+ Ceilings, Jack & Jill Bath, Marble Floor, Tub w/Shower
- Primary Bedroom: UpperLevel – 9 ft+ Ceilings, Double-Sink, Full Bath, Hydro-Tub, Marble Floor, Walk-In Closet
- Bedroom: MainLevel – 9 ft+ Ceilings, Full Bath, Marble Floor, Walk-In Closet
- Family Room: MainLevel – 9 ft+ Ceilings, Hardwood Floor
- Kitchen: MainLevel – 9 ft+ Ceilings, Dining Area, Double-Sink, Granite Counters, Hardwood Floor, Island
- Dining Room: MainLevel – 9 ft+ Ceilings, Hardwood Floor
- Living Room: MainLevel – 9 ft+ Ceilings, Hardwood Floor
FEATURES
- Appliances Included: Gas Cooktop, Oven/Range, Wall Oven, Microwave, Range Hood, Refrigerator, Freezer, Icemaker, Dishwasher, Washer, Dryer, Wine Chiller
- Interior Features: Auto Garage Door Opener, Central Vacuum, Security System
- Energy Features: Energy Star Rated, Home Energy Rating, Generator Ready, Thermopane Windows
- Attic: Has Attic with Walk-up, Partially Finished, Heated
- Basement Description: Full, Full With Walk-Out, Partially Finished, Concrete Floor, Walk-out
- Swimming Pool: No Pool
- Lot Description: On Cul-De-Sac, Dry, Cleared, Level Lot, Lightly Wooded
- Waterfront Description: Not Applicable
- Association Amenities: None
- Fuel Tank Location: Non Applicable
- School Information: Elementary – Miller-Driscoll, Intermediate – Cider Mill, Middle – Middlebrook, High – Wilton

