Adorable Cape Cod – 4 Bed 1.5 Bath
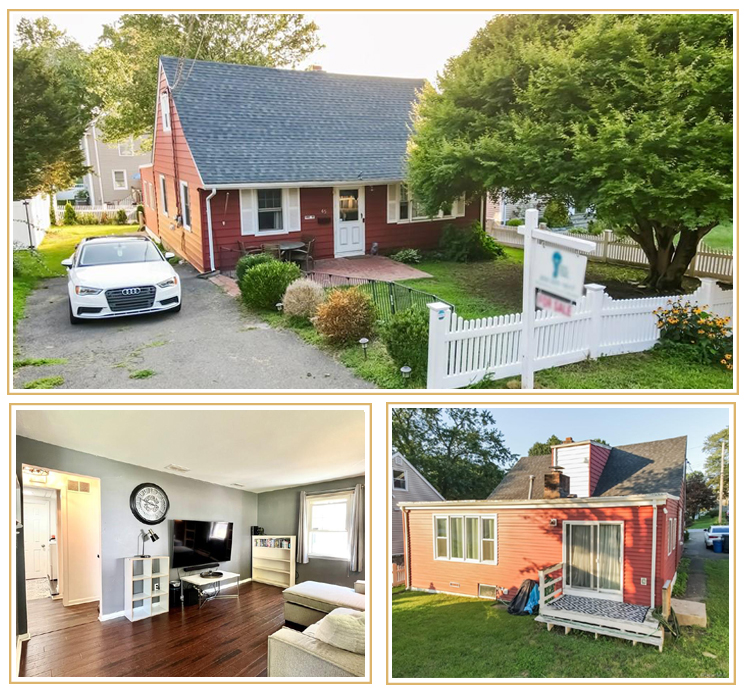
65 Rena Place, Fairfield, Connecticut 06825-1503
$550,000
SINGLE FAMILY HOME FOR SALE
MLS #: 170592320
4 Beds
8 Rooms
1 Full & 1 Half Baths
1,355 Sq Ft
.11 Acres
Built in 2000
Welcome to this adorable 4 bedrooms 1.5 bath Cape Cod with bonus living space in the sunroom, a cute backyard space. Open concept dining room connecting the newly remodeled kitchen. Exposed brick features to add character Newer furnace & tank-less hot water system, energy efficient with natural gas. Central air. Second floor features 2 bedrooms, ample storage spaces and remodeled full bath. Washer/dryer on first floor. Newer roof shingles. Partially fenced in. A complete home, in a nice residential neighborhood. Close to Merritt Parkway, Sacred Heart University, Trumbull Mall, highly rated schools. Just move right in!
VIEW PROPERTY
PHOTO’S & VIRTUAL TOURS
Virtual Tour & Photo Gallery – ListingsMagic
3D Virtual Tour – Room to Room – Ricoh VT
ROOM DESCRIPTION
Living Room – Main Level
Dining Room – Main Level
Family Room – Main Level
Entertainment Center, Sliders, Sunken, Laminate Floor
Kitchen -Main Level
Remodeled, Granite Counters
Half Bath – Main Level
Primary Bedroom – Main Level
Gas Log Fireplace
Bedroom – Upper Level
Ceiling Fan, Hardwood Floor
Bedroom – Upper Level
Ceiling Fan, Hardwood Floor
Full Bath – UpperLevel
Tub w/Shower
FEATURES
Appliances Included: Gas Range, Microwave, Dishwasher, Washer, Dryer
Attic: No Attic with: Storage Space
Basement Description: None
Lot Description: Level Lot, Sloping Lot, Fence – Partial
Waterfront Description: Beach Rights
SCHOOL INFORMATION
Elementary School – North Stratfield
High School – Fairfield Warde
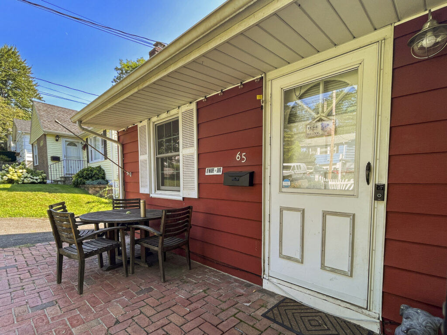
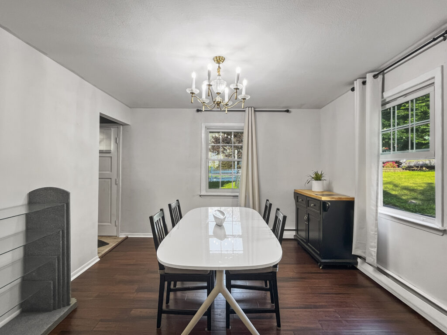
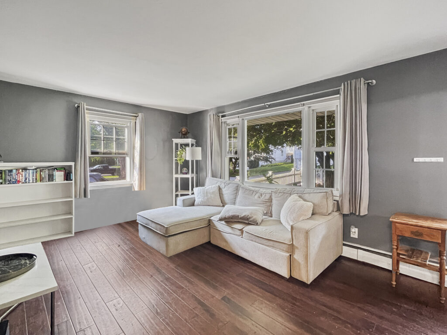
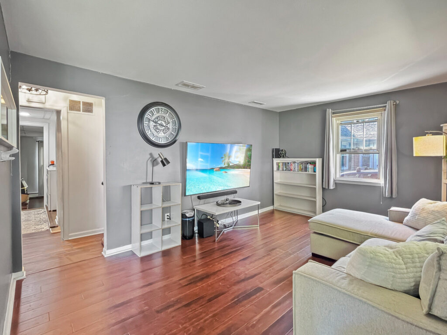
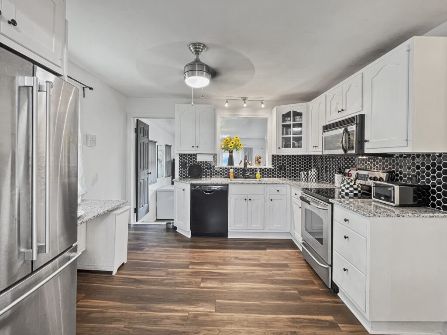
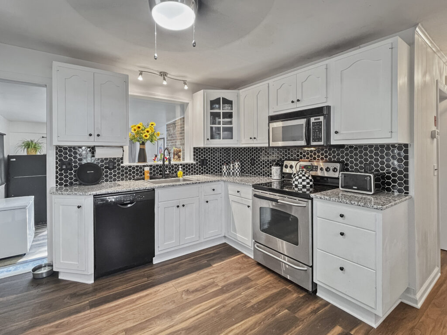
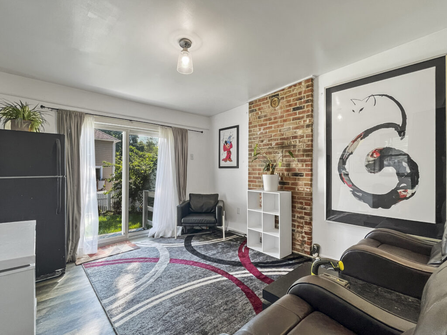
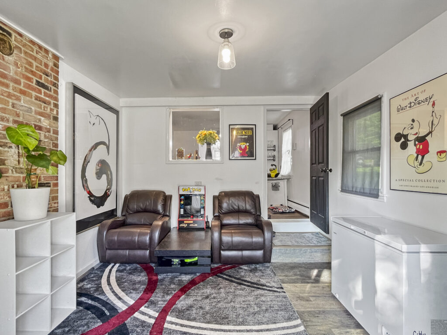

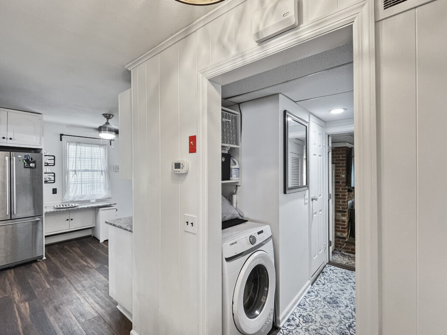
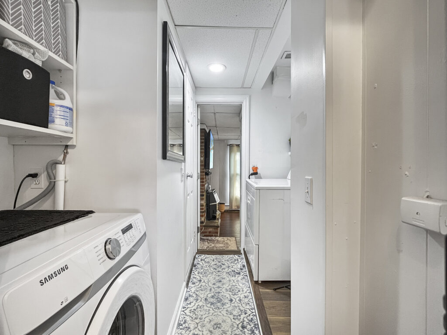
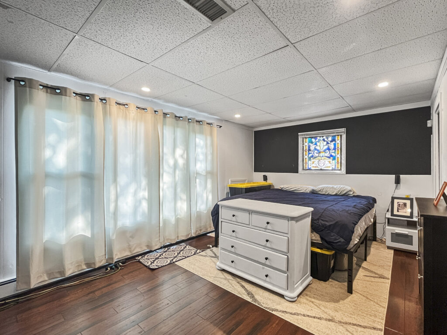
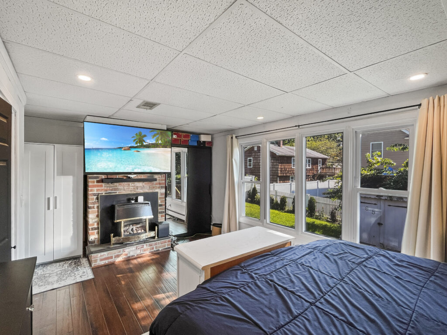
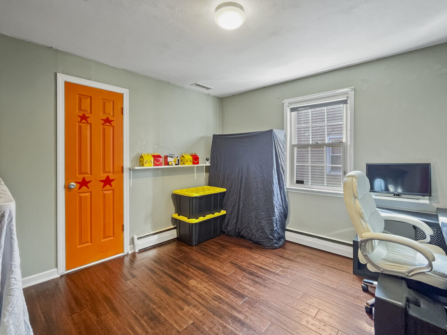
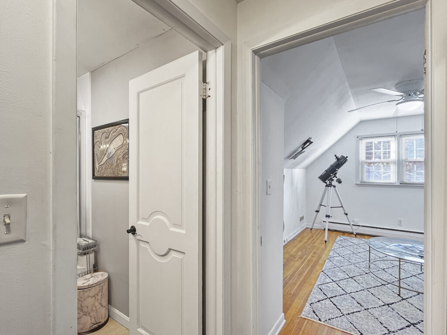
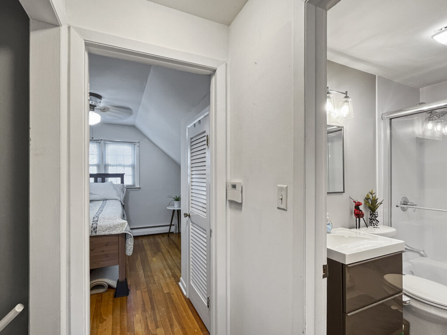
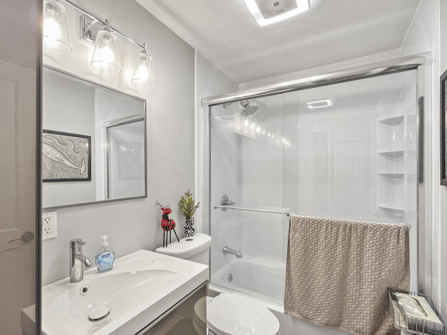
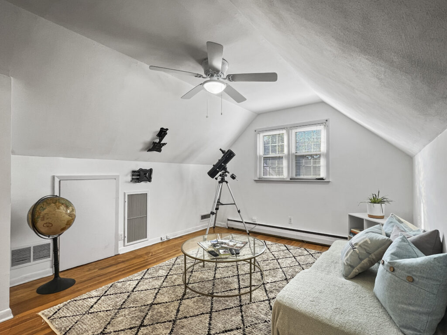

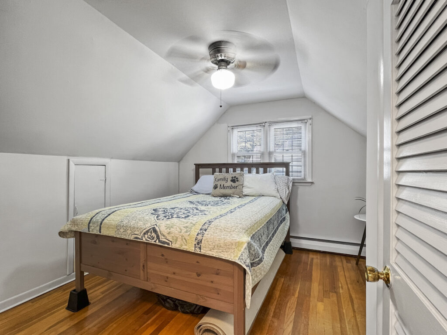
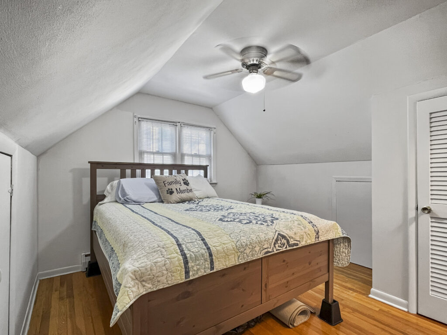
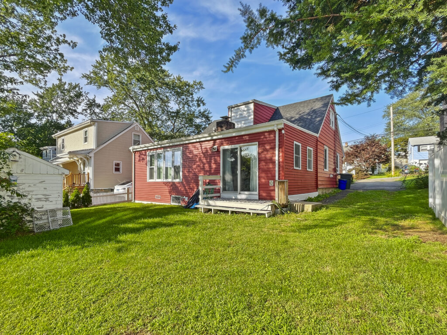

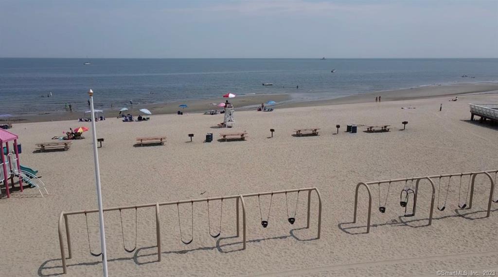
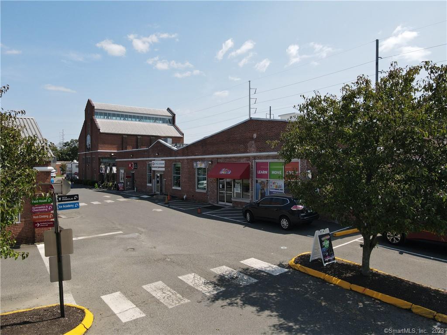
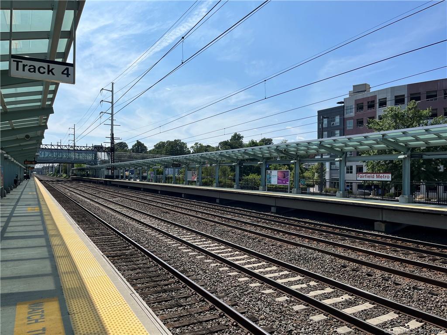

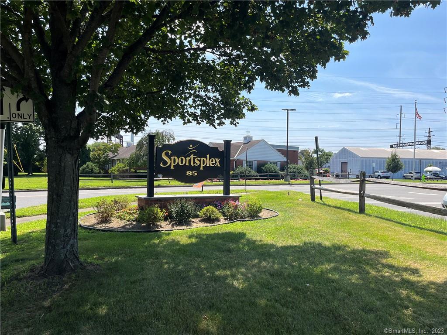
CONTACT US ABOUT THIS PROPERTY
 Ashley Cheah, Partner / Broker
Ashley Cheah, Partner / Broker
Licensed in the State of CT
Direct: 203-517-7471
e-mail: ashley@DoAwalkThru.com
page last updated: 05/31/24
