Chic Loft Style Condo For Rent
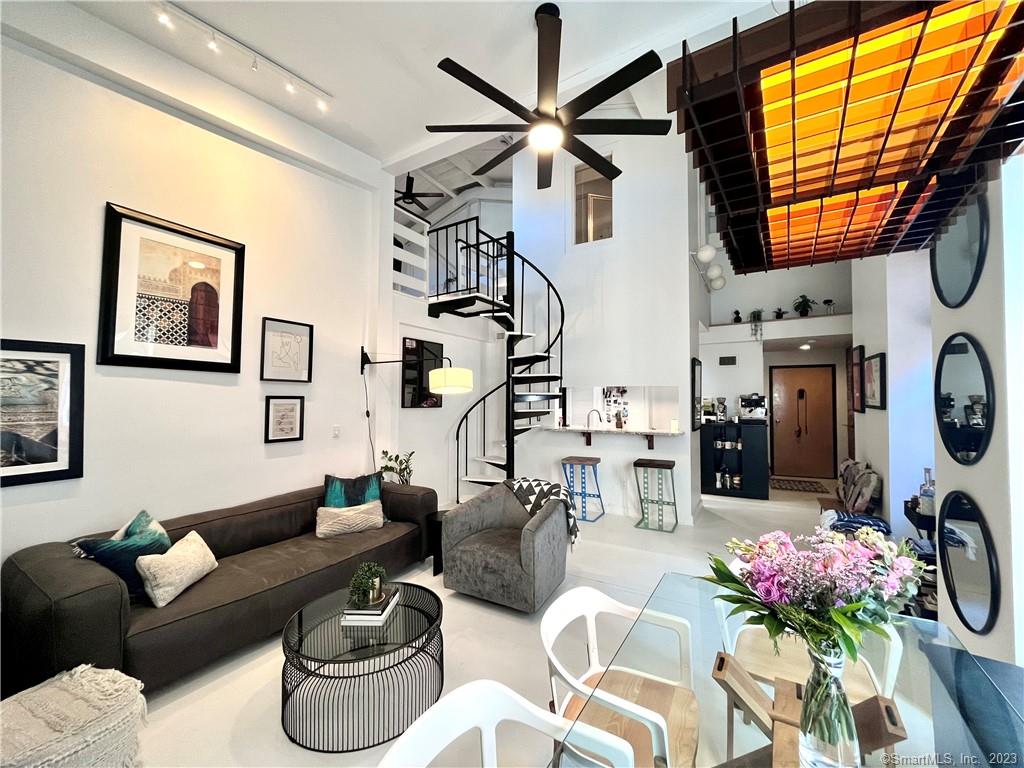
125 Washington St #306
Norwalk, CT 06854
$3,400 monthly / RENTAL PROPERTY
MLS #:170551991
2 Beds
4 Rooms
2 Total Baths
989 Sq Ft
Built 1983
Featuring 2 Bed, 2 Full Baths, 10+ ft ceiling with loft. Located in Downtown South Norwalk (SONO) comes easy access to I-95, SONO Mall Collection, Businesses, Restaurants, Beaches, Meeting Spaces, Parks, Dog park, Golf, Boating, Yoga, Festivals, Sunrises and Sunsets. 7 minutes walk to Metro North Station & 67 minutes ride to Manhattan on the express line. In the heart of SONO makes this the perfect location whether you are commuting, working, or staycation, this is a charming retreat to call home. Long or short stay. Washer & dryer in unit with walk-in pantry. Includes covered parking. 360º virtual tour available. schedule a tour today.
RESIDENTIAL RENTAL INFORMATION
Style: Contemporary, Townhouse
Rooms Total: 4
Beds Total: 2
Baths Full / Half: 2 / 0
Sq Ft Total: 989
Square Feet – Liv/Bsmt: Public records lists total living area as 989 Sq.Ft.
Fireplaces Total: 0
Heat Type: Hot Air
Heat Fuel: Electric
Cooling System: Central Air
New Construction Type: No/Resale
Garage/Park: Covered Garage
Year Built: 1983
Exterior Siding: Brick
Total Numof Units: 1
Direct Waterfront YN: No
Water Source: Public Water Connected
Sewage System: Public Sewer Connected
Zoning: WSDD
LEASE/RENT TERMS AND CONDITIONS
Pets Info: Yes
Smoking Allowed YN: No
Security Deposit Details: 2 months
Rental Duration: Yearly Unfurnished, Summer Unfurnished, Winter Unfurnished, Short Term Unfurnished
TENANT RESPONSIBILITY
Air Conditioning, All Utilities, Cable TV, Credit Check, Electricity, Heat, Hot Water, Liability Insurance, Move-In/Out Fee
ROOM DESCRIPTION
Living Room: MainLevel 9 ft+ Ceilings, Ceiling Fan, Dining Area, Remodeled
Kitchen: MainLevel Breakfast Bar, Hardwood Floor, Pantry, Quartz Counters
Primary BR Suite: UpperLevel 9 ft+ Ceilings, Beams, Ceiling Fan, Hardwood Floor, Remodeled, Vaulted Ceiling
Primary Bath: UpperLevel Stall Shower, Tile Floor
Bedroom: MainLevel 9 ft+ Ceilings, Full Bath, Hardwood Floor
Full Bath: MainLevel Full Bath, Tile Floor, Tub w/Shower
FEATURES
Appliances Included: Electric Range, Microwave, Refrigerator, Freezer, Dishwasher, Washer, Dryer
Interior Features: Intercom, Open Floor Plan
Attic: No Attic
Basement Description: None
Swimming Pool: No Pool
Waterfront Description: Not Applicable
Fuel Tank Location: Non Applicable
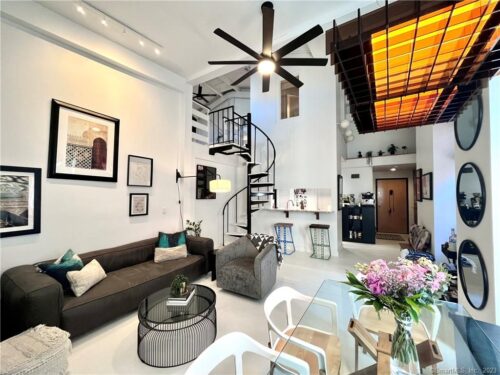
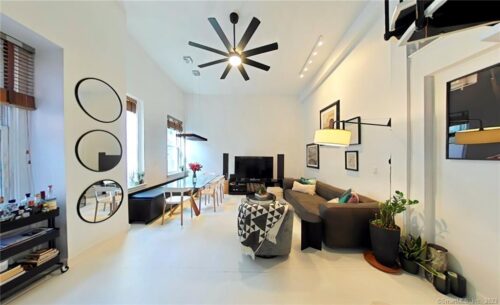
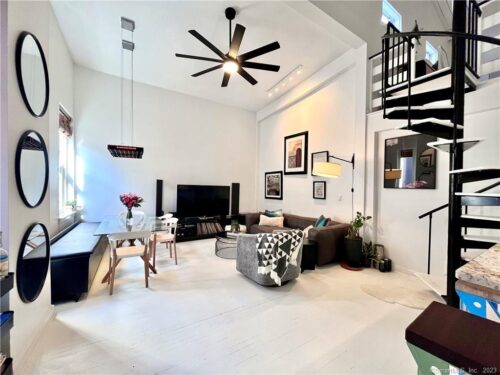
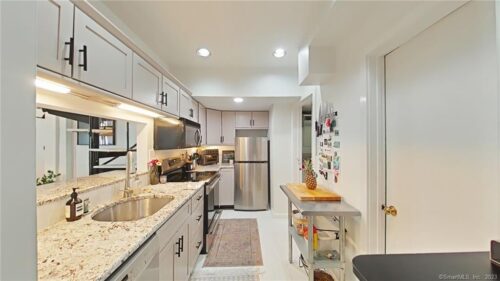
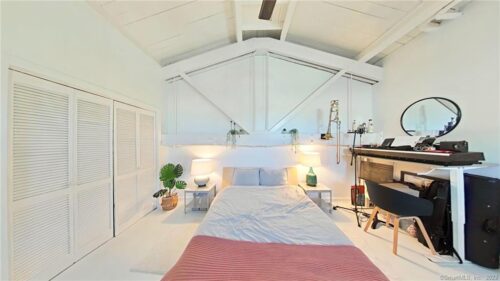
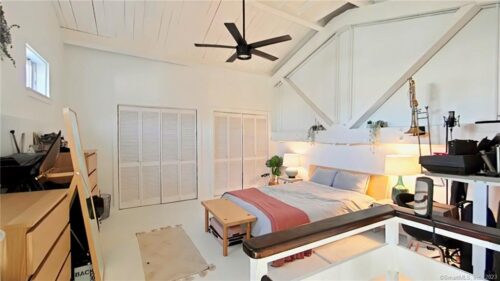

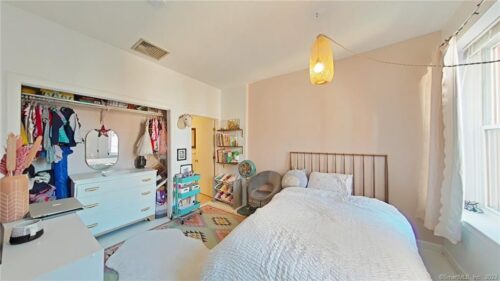
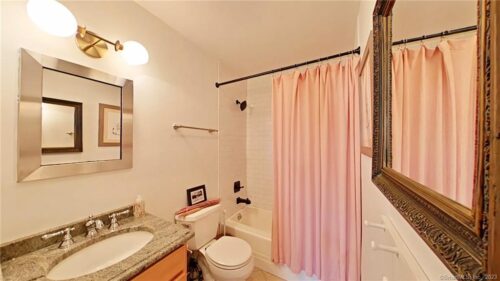
CONTACT US ABOUT THIS PROPERTY
 Ashley Cheah, Partner / Broker
Ashley Cheah, Partner / Broker
Licensed in the State of CT
Direct: 203-517-7471
e-mail: ashley@DoAwalkThru.com
page last updated: 08/25/23
