Introducing the perfect home for those seeking privacy and nature living
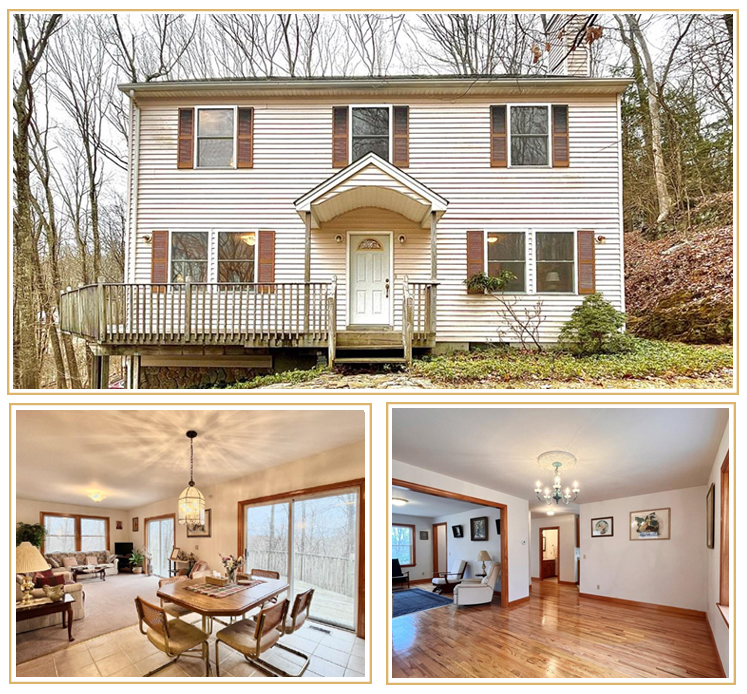 7 Cora Lane, Wilton, Connecticut 06897
7 Cora Lane, Wilton, Connecticut 06897
$729,000
SINGLE FAMILY HOME FOR SALE
MLS #:170558469
4 Beds
10 Rooms
4.0 Total Baths
2,820 Sq Ft
1.21 Acres
Built in 2000
Introducing the perfect Colonial styled home for those seeking complete nature living atop a peaceful hill with 1.21 acres of privacy & panoramic views in a serene neighborhood with close proximity to nearby lifestyle features.
Built in 2000 with superior craftsmanship, and attention to detail, this home features top-quality materials, 8.5 ft ceiling height throughout & gleaming hardwood floors. The floor plan offers a good flow between spacious living (12×17), family (12×17) & dining (12×16) rooms providing plenty of room for entertaining, while the cozy fireplace & seating areas invite relaxation & comfort.
Plus an open concept eat-in kitchen (12×20) enables preparation of delicious meals for family and friends with ease. Double 6 ft sliding door amplify natural lighting in family room & access to ample outdoor living space on the sprawling 30×12 deck or yard space in the front and 16×12 back stoned patio.
4 generously sized bedrooms with natural light & scenery, primary bedroom has walk-in closet & en suite bath & Jacuzzi. This home offers a tranquil retreat from the hustle and bustle of everyday life. Yet, with award winning schools, grocery stores, train station and amenities just a short drive away.
2 car garage attached. This home has been loved & lived in by only 1 owner. It is time to bring your vision, the our help of 360º virtual tour to reality & make this your home.
VIEW PROPERTY
PHOTO’S & VIRTUAL TOURS
Virtual Tour & Photo Gallery – ListingsMagic
3D Virtual Tour – Room to Room – Ricoh VT
ROOM DESCRIPTIONS
Living Room – MainLevel
17 x 12
Fireplace, Hardwood Floor
Dining Room – MainLevel
16 x 12
Hardwood Floor
Family Room – MainLevel
17 x 12
Balcony/Deck, Half Bath, Sliders, Wall/Wall Carpet
Eat-In Kitchen – MainLevel
20 x 12
Granite Counters, Laundry Hookup, Sliders, Tile Floor
Primary Bedroom – UpperLevel
12 x 20
Double-Sink, Full Bath, Tub w/Shower, Walk-In Closet, Whirlpool Tub
Bedroom – UpperLevel
12 x 12
Wall/Wall Carpet
Bedroom – UpperLevel
12 x 12
Wall/Wall Carpet
Bedroom – UpperLevel
12 x 12
Walk-In Closet
Full Bath – UpperLevel
Double-Sink, Tile Floor, Tub w/Shower
Den – LowerLevel
10 x 11
Vinyl Floor
LowerLevel – 20 x 11
Studio, Vinyl Floor
Full Bath – Lower Level
6 x 6
Stall Shower, Vinyl Floor
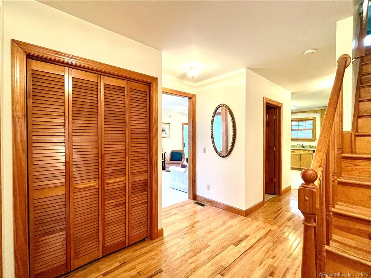
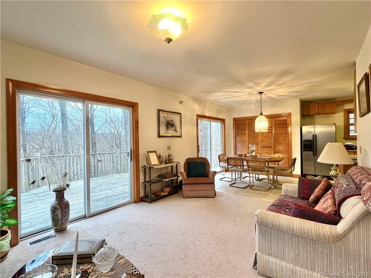
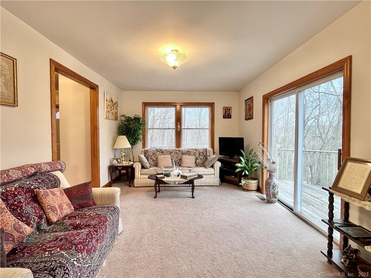
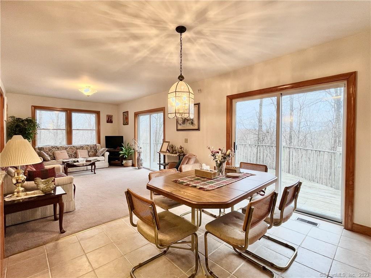
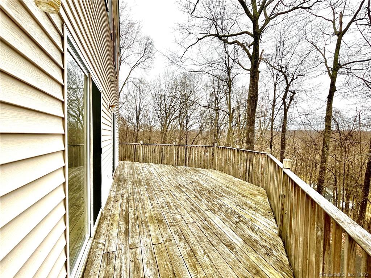
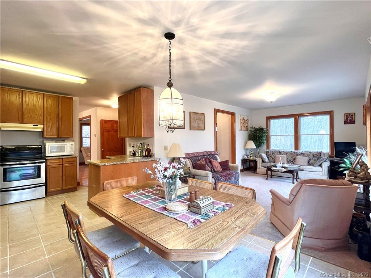
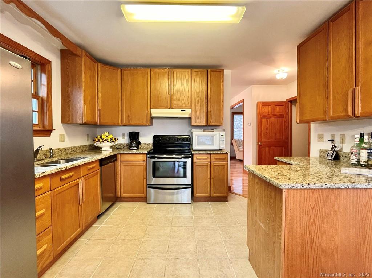
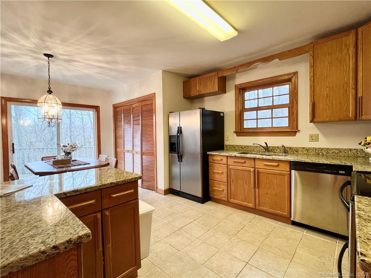

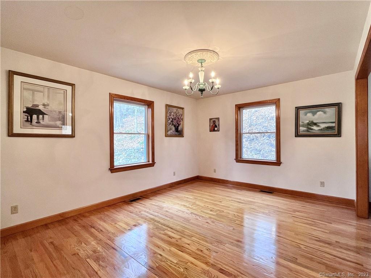
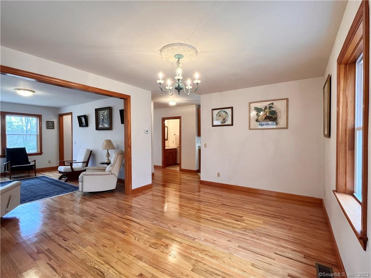
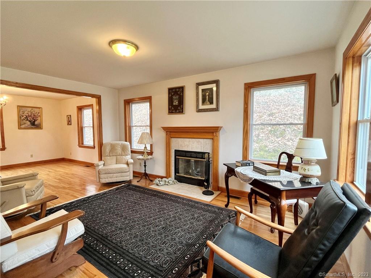
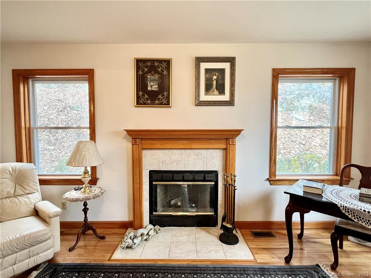
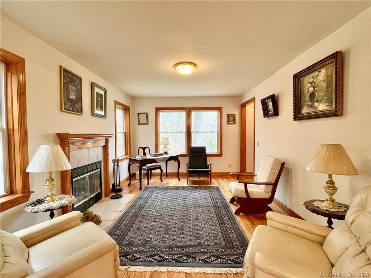
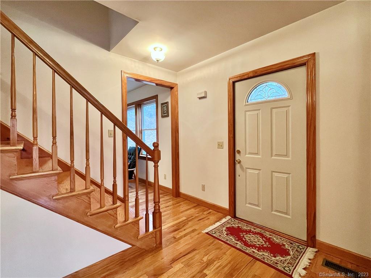
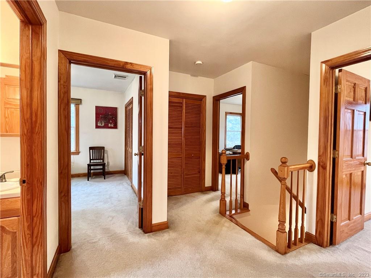
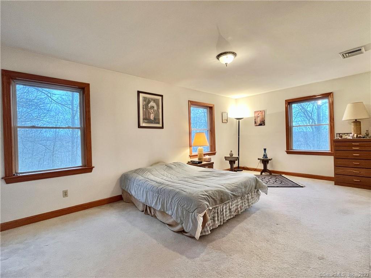
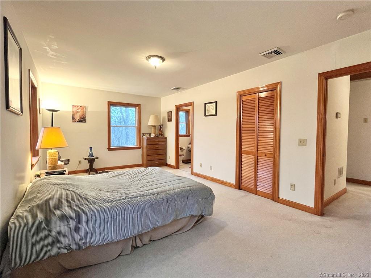
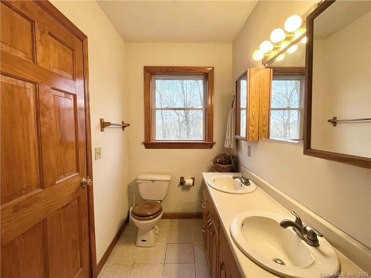
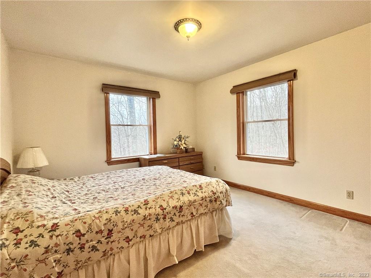
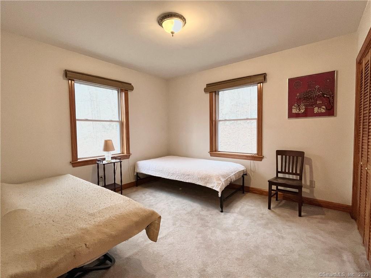
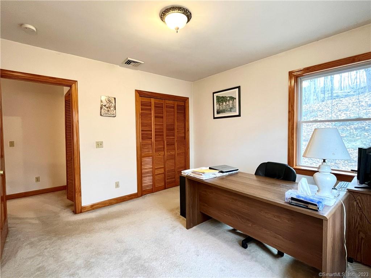
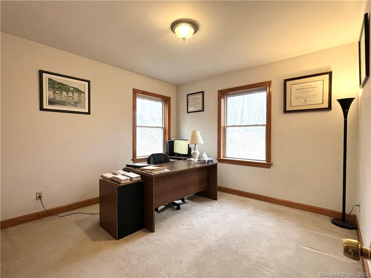
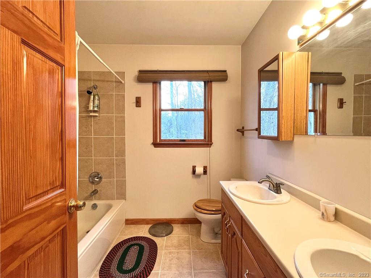
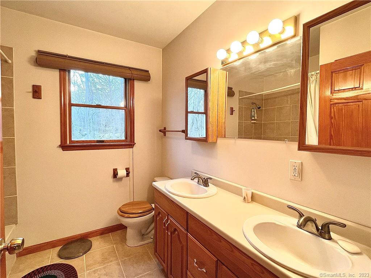
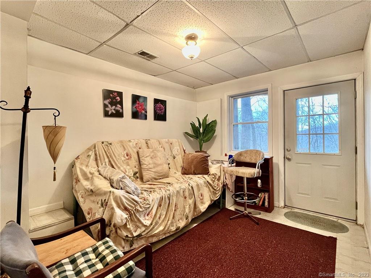
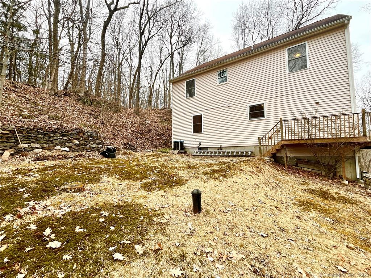
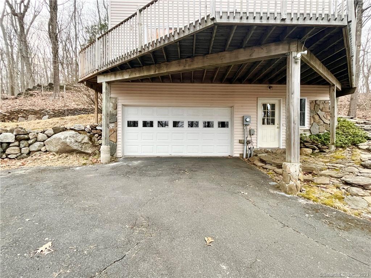
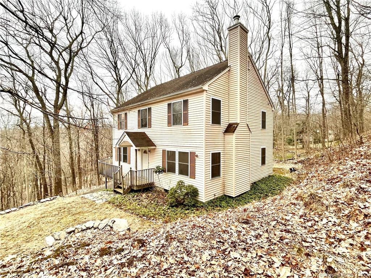
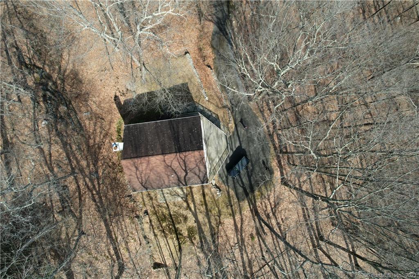
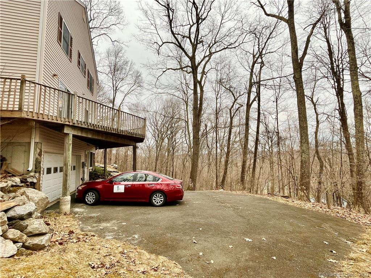
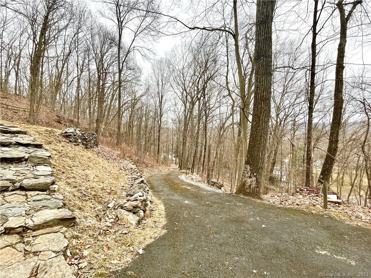
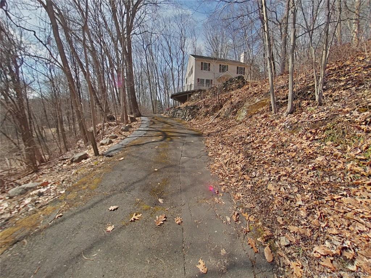
CONTACT US ABOUT THIS PROPERTY
 Ashley Cheah, Partner / Broker
Ashley Cheah, Partner / Broker
Licensed in the State of CT
Direct: 203-517-7471
e-mail: ashley@DoAwalkThru.com
page last updated: 08/25/23
